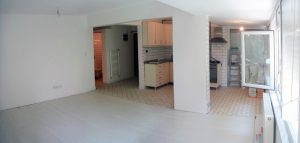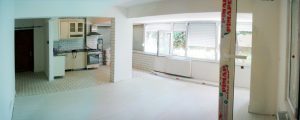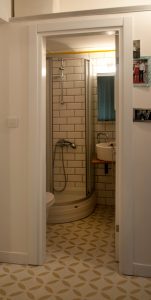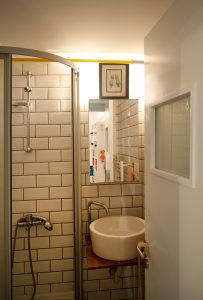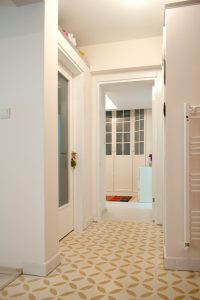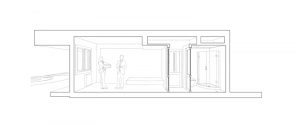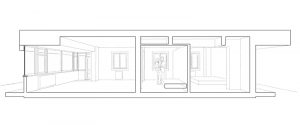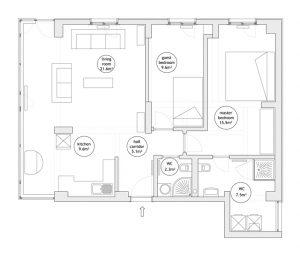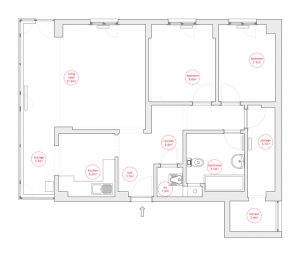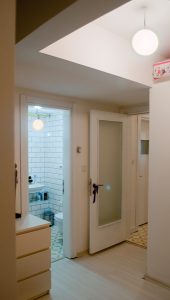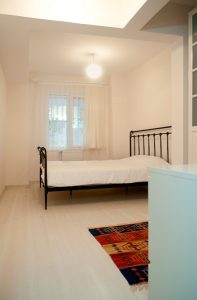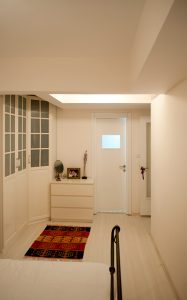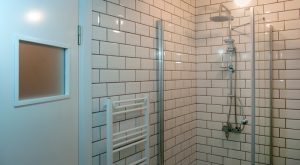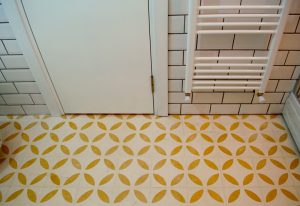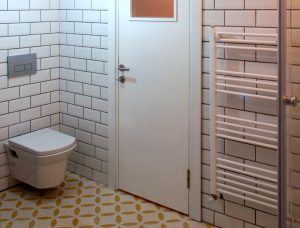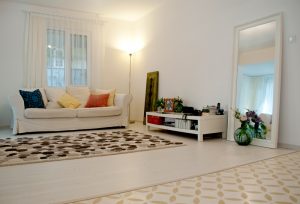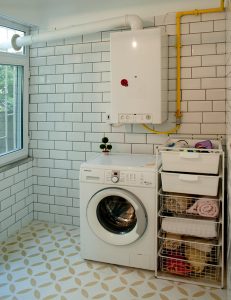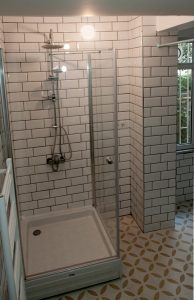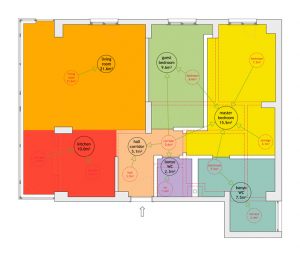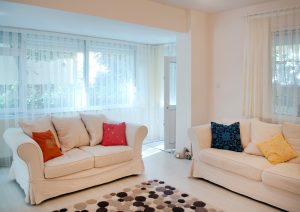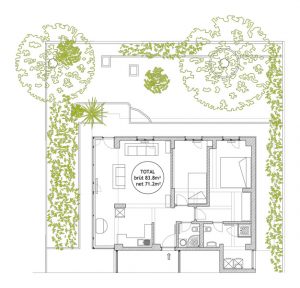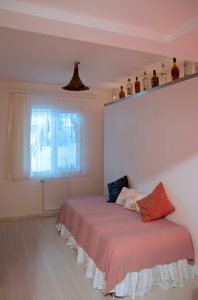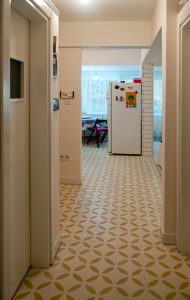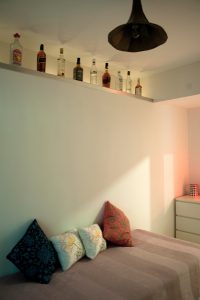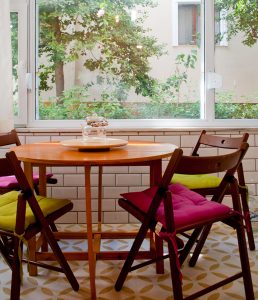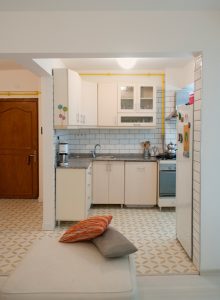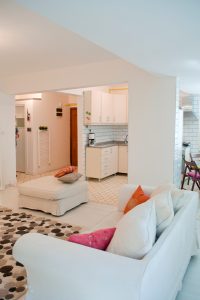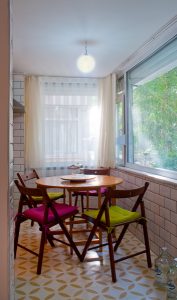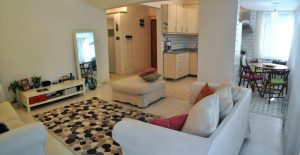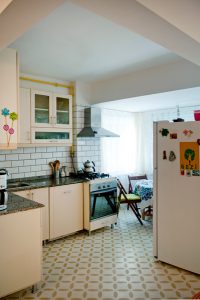Acıbadem Garden Floor Flat
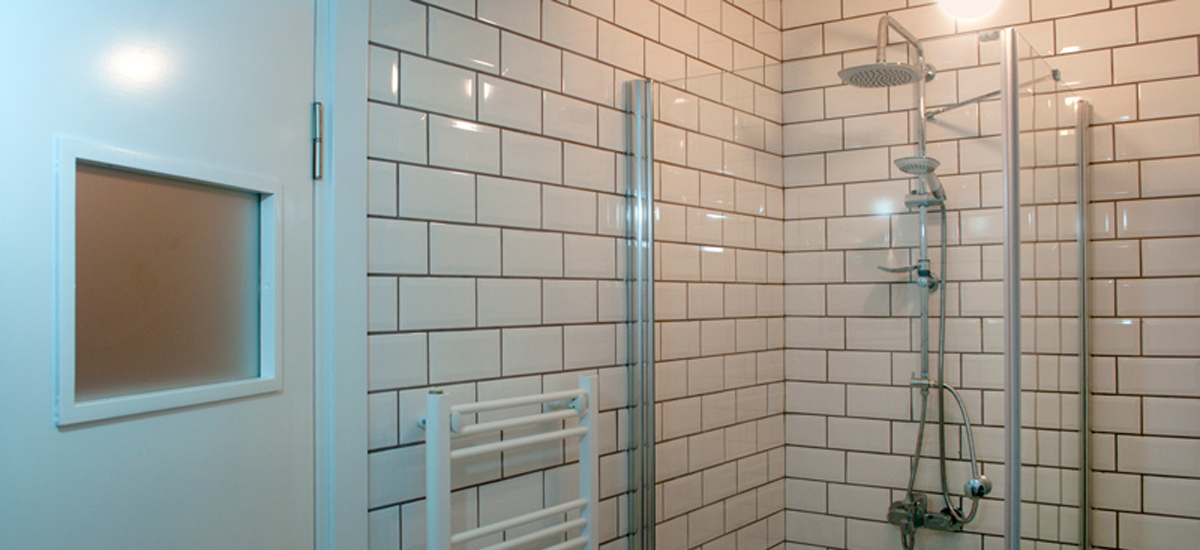
2013, Istanbul – Key features of the project were bringing more daylight, removing standart and anonymous plan schema and adding individual schema according to user needs. Due to being an entrance floor the flat needed more daylight concept attention.
Thats why we replaced most of the unload bearing walls with new and multi functional walls. With the help of new walls all rooms get the chance for better living squaremeters.
Again these walls have another feature such as surprise storage areas, which gave a special character to the flat. Another distinguished issue is the usage of yellow colored concrete tiles. As a routine we improved visual and spatial interaction between interior space and garde
Acıbadem (İstanbul) 84 m²
Interior Design Project
TEAM
Project Team: Meydan Architecture
Photography: Meydan Architecture
Ceramic Tile Works: Bahri Demir
Ceramic Tile Supplier: Karosiman
Door Manufacturer: İbrahim Sert
Electric Works: Görgülü Yapı ve Elektrik / Erkan Şen
Water Plumbing and Combi Boiler Works: Ümit Yılmaz
PVC Carpentry Works: Yenisey Pimapen
General Site Modifications, Tile and Painting Works: Seyid Altun and his team

