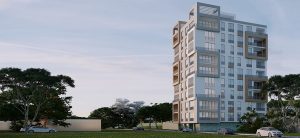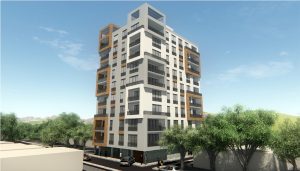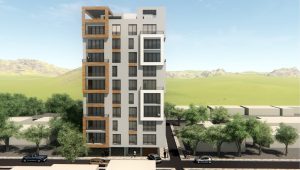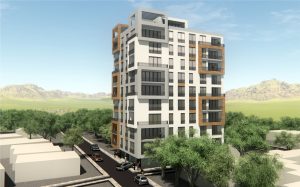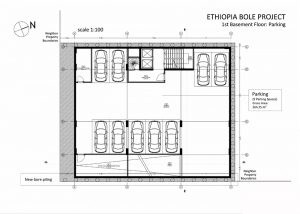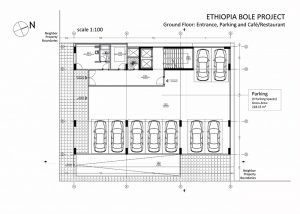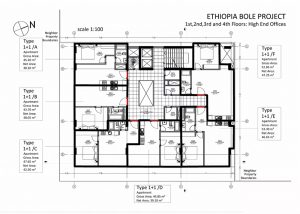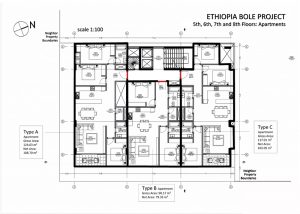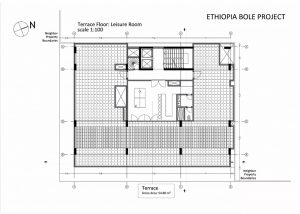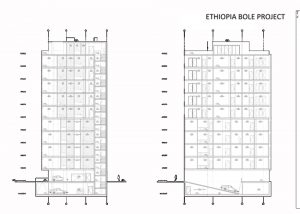Bole Residences
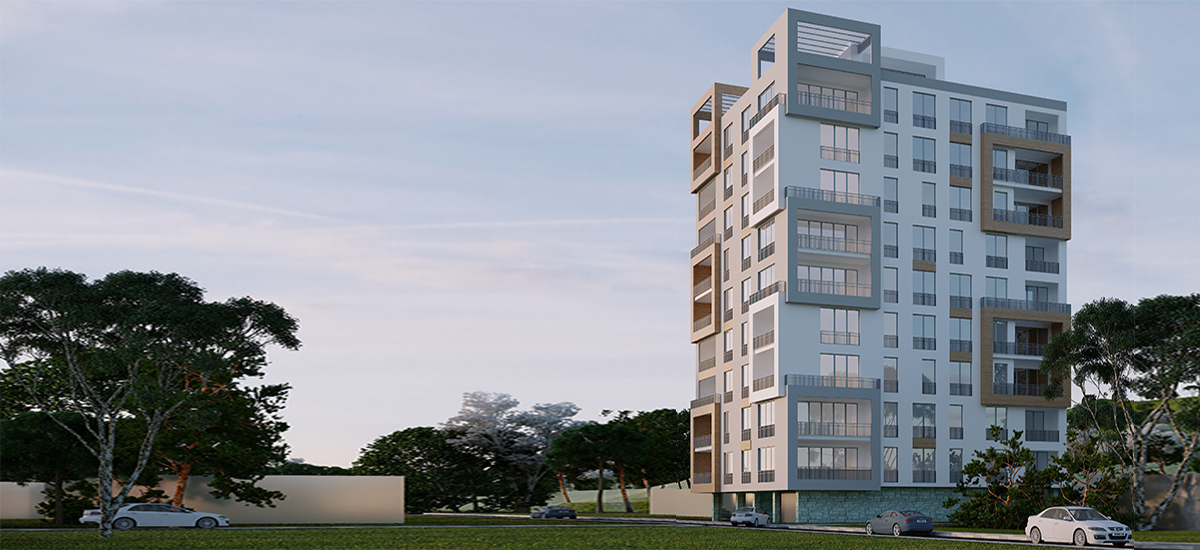
2017, Addis Ababa, Ethiopia – Housing, parking lot, offices, commercial and public terrace project designed on 500 m² corner area in the center of Ethiopia capital Addis Ababa. There are 6 different plan offices on each floor, which is considered as a room, a living room, residential and commercial.
The first four floors of the project are divided into commercial office use, and the last four floors are designed as residences with three apartments on each floor. The apartments are built in 2 and 3 rooms in different types. The entrance and basement floors are designed as a car park, and the attic is a public restaurant.
Bole District, Addis Ababa, Ethiopia
Plot: 500 m², Construction: 4.667 m²
www.metropolitanaddis.com
TEAM
Project Team: Meydan Architecture

